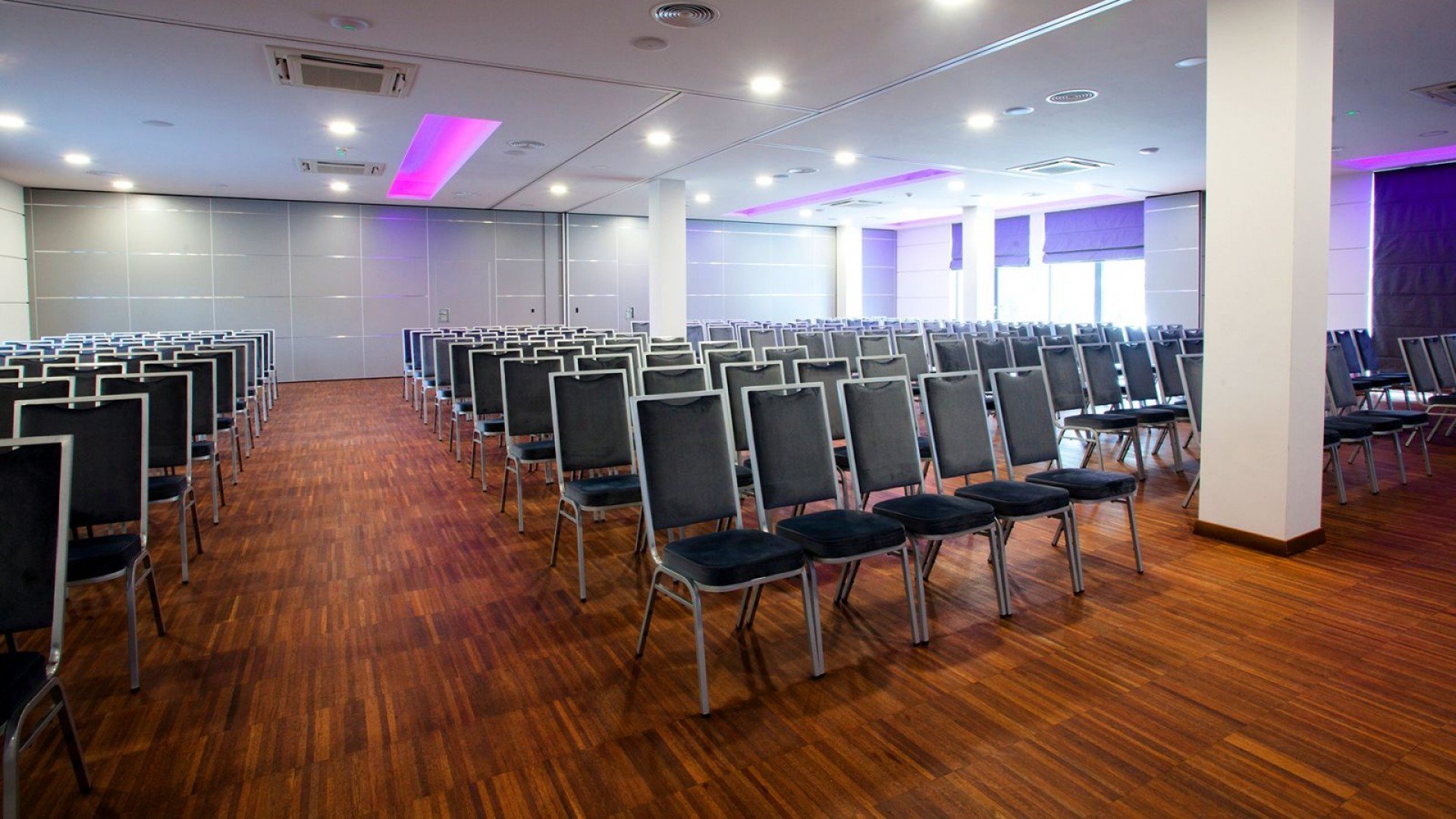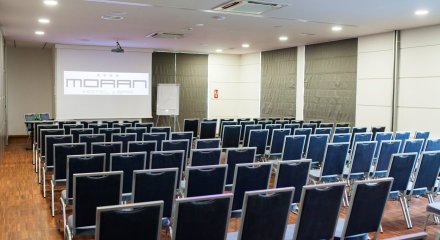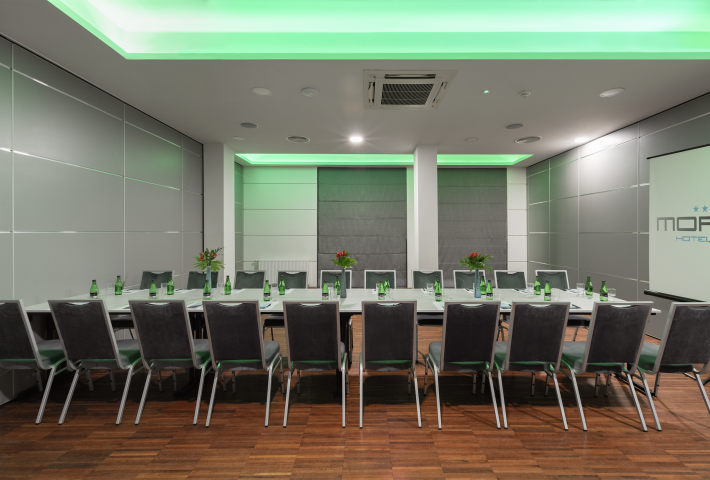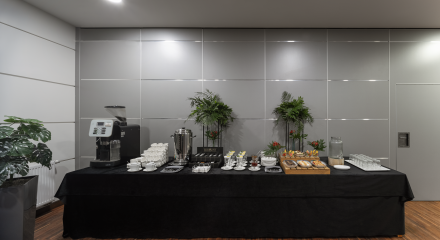We offer 6 training and conference rooms that can be configured in fourteen ways that are comprehensively equipped and air-conditioned. Also, they can accommodate up to 300 people. From a small 35 metre room through 70 metre ones to a 300+ metre one. Most of rooms are on the ground floor with a convenient entrance from the lobby. The smallest of them is on the first floor and the other one on the level -1.
A, C, E and K rooms overlook the Powidz Lake, and B and F rooms are forest-side.
For your convenience, we have prepared a diagram of our rooms in pdf (A4 format) for download below. The thumbnail below shows the download content.




